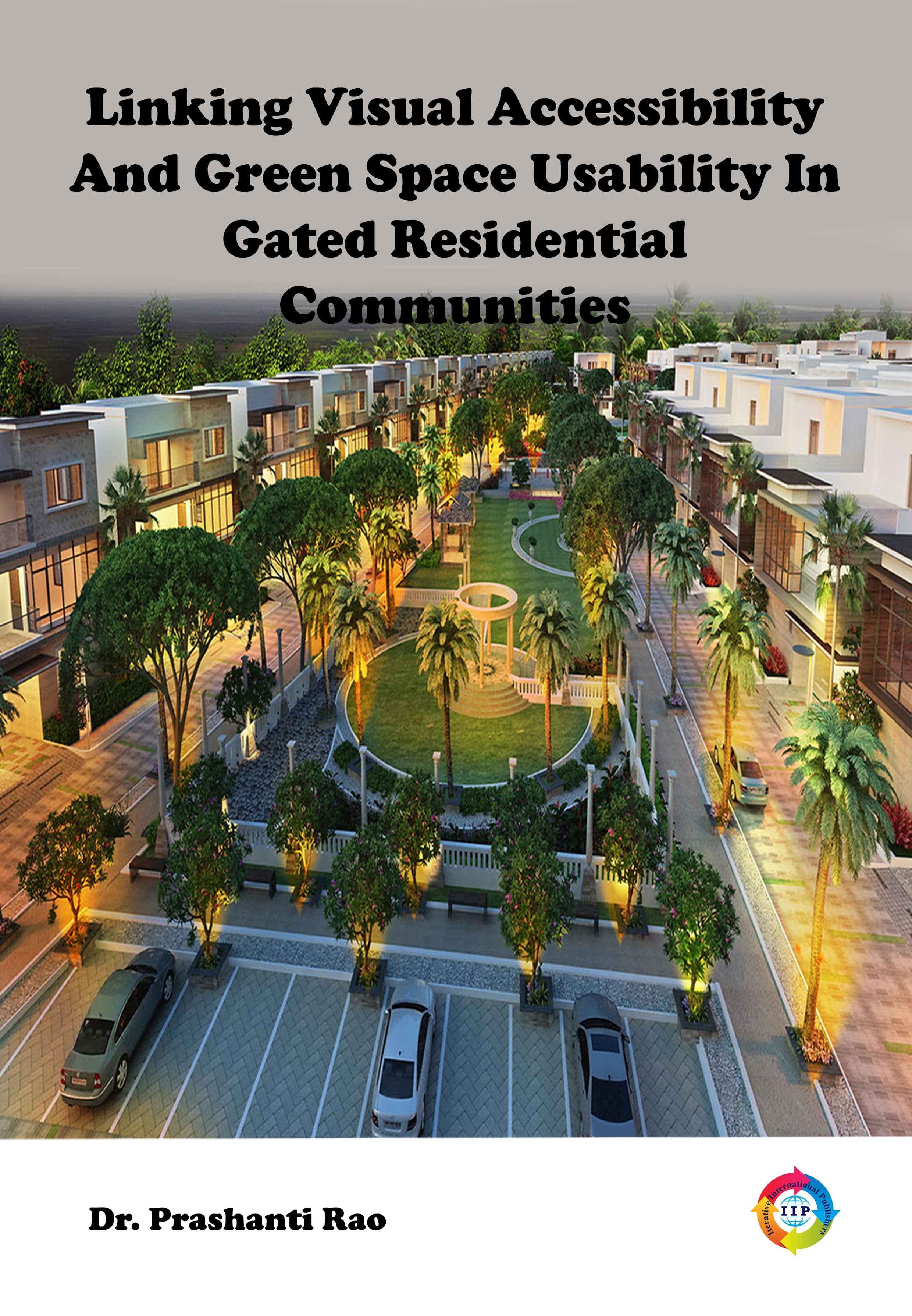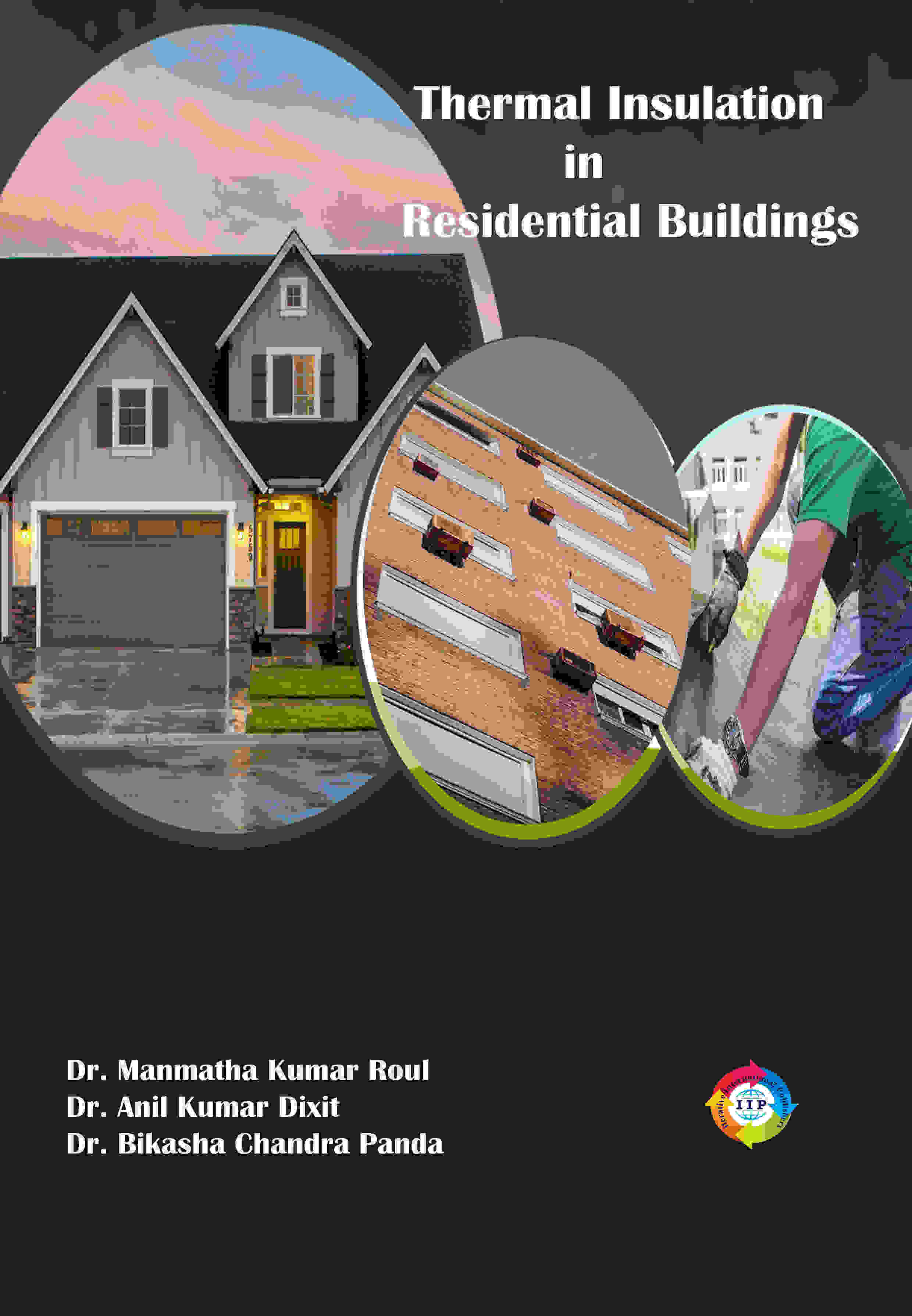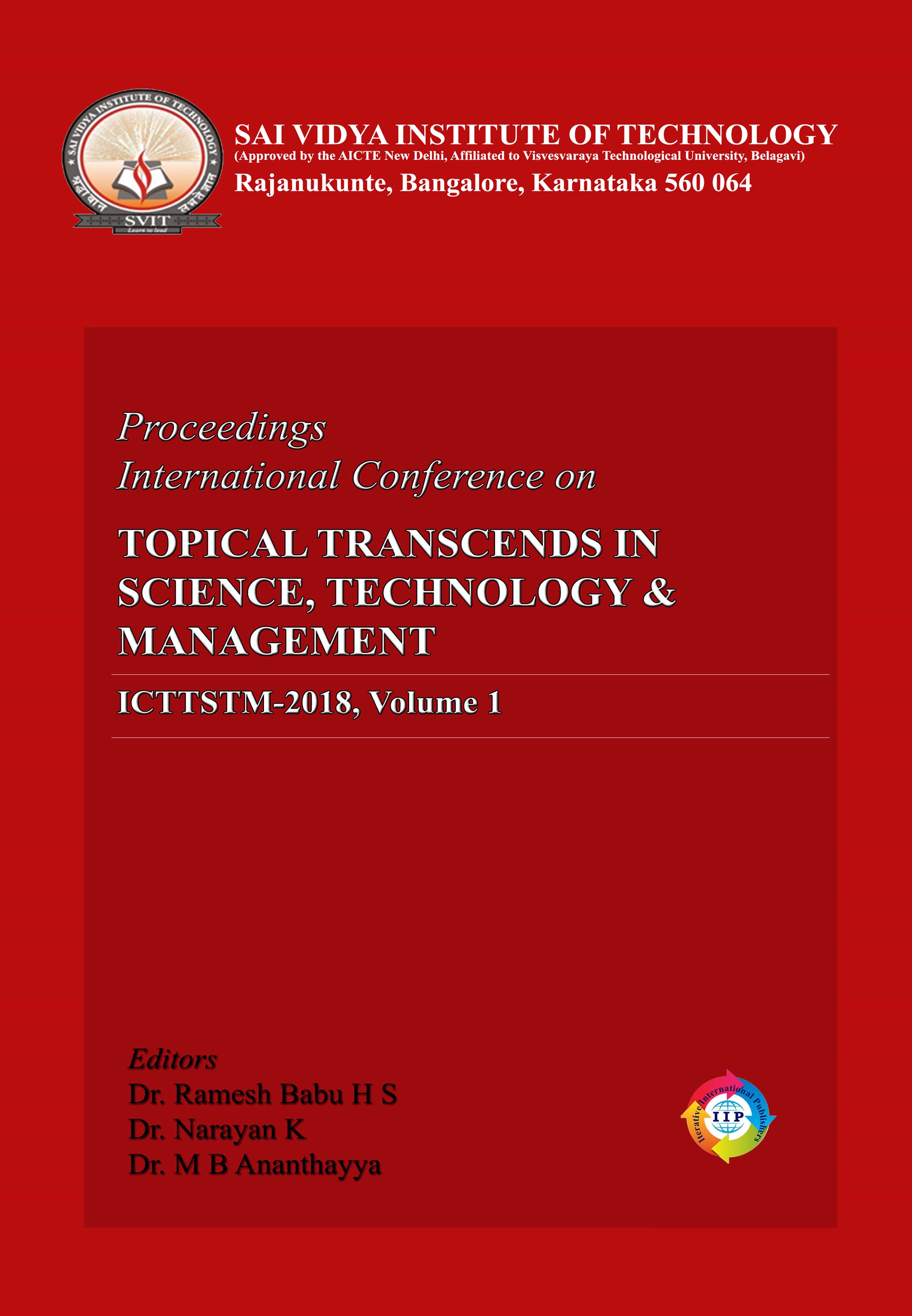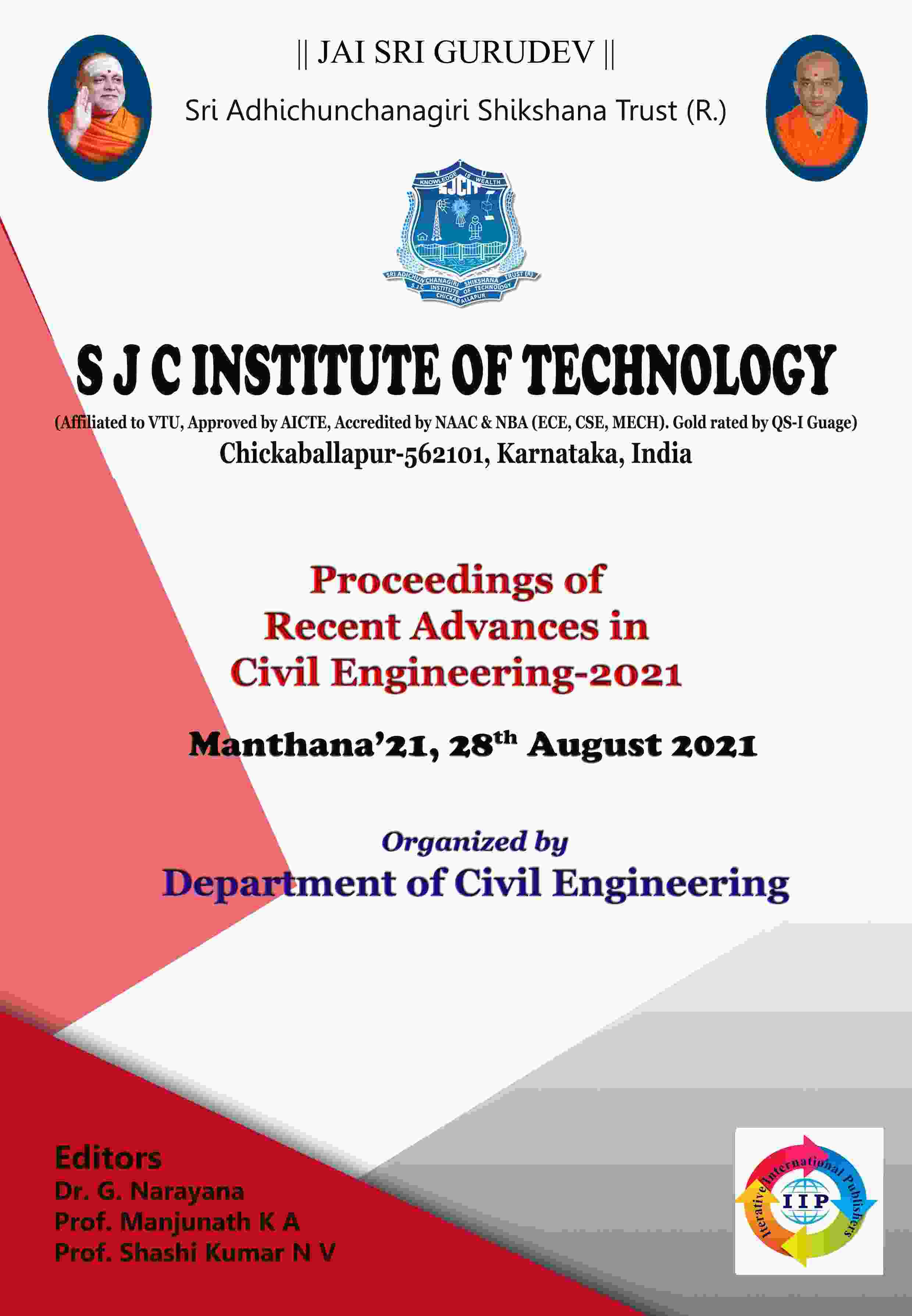
LINKING VISUAL ACCESSIBILITY AND GREEN SPACE USABILITY IN GATED RESIDENTIAL COMMUNITIES
-
TypePrint
- CategoryAcademic
- Sub CategoryPhD Thesis/Thesis
- StreamCivil Engineering
The planned green spaces are the most significant social spaces for people to interact on a daily basis and also considered as the sustainability indicators for maintaining the quality of life in residential areas. Today, gated residential communities are emerging as a contemporary housing solution in Indian context and accommodating all age group population on limited land parcels. They have rapidly expanded into the peripheral areas by developers due to availability of less priced land. Due to far location of city level green spaces (> 400 m) all of them are dependent on the available planned green spaces within the gate. The issue is that due to flexibility in regulatory framework, most of the developers use provision as a tool to add luxury or for project, i.e. in front of the entrance gate, road median, leftover spaces with ill defined shapes and sizes. The environment created by developers in a gated residential community, reflects their perception for profit optimization. The standards and bye-laws reflect variation in the provision of Green Spaces based on criterion like area and accessibility. Accessibility to the Green Spaces is a complex concept, as it depends upon the age group and pace of mobility, i.e. low mobility and high mobility. In terms of psychological comfort, the definition of accessibility changes from physical accessibility to visual accessibility (safe place for use) for few user groups. This happened due to variation in height of housing typologies, and its impact is observed in usability (under or over utilization) of green space. As an impact interface it decreased safety -security concerns in and around green spaces which develop the fear of crime in residents. Conceptually this entire study propels the belief that the residential area comprises of all age group population, and all of them have right to led a better quality of life within the gate. It can be possible only when they are accessible to green space and avail maximum perceived benefits.
The research aims to establish the importance of visually accessible space for enhancing the usability of Green Spaces. An effort has been made to enrich accessibility norms by introducing visual accessible standards in the present byelaws. Therefore to address these questions the whole process of research progressed as a systematic stepwise process in four steps. These steps are to identify parameters responsible for the usability of green spaces in gated residential community and to examine the link between the existing condition and parameters. Final step is to develop conceptual framework for enhancing usability of green spaces in conjunction with visual accessibility. The methodology has been formulated to achieve framed objectives. Initially, an extensive literature review was done to identify variables impacting the usability of green spaces as per varied age groups. Secondly, the preliminary diagnostic surveys for targeted stakeholders like planners, practicing architects and builders were conducted on the basis of a set of identified variables to filter the criteria required for the provision of Green Spaces in gated residential communities for Indian context. Based on the weighted results obtained from diagnostic studies, conceptual usability green space model has been elaborated as a function of physical accessibility, visual accessibility, attractiveness, safety and security and benefits for various housing typologies. These five variables were examined quantitatively and qualitatively for existing status of identified gated residential communities. The study was conducted for 451 households for various housing typologies (Row Housing, Multi-unit residential and Group housing) in Bhopal, Madhya Pradesh. Parallel to this an observational study was conducted to grasp the level of usability of Green Spaces through varied age groups in gated residential communities.
The collected data from sequential survey process was analyzed in three Steps. Initially mean and standard mean deviations were calculated for both the accessibility variables. Later the Somers’d significance test was applied to determine the status of association between usability and variables. The hypothesis testing was done by the Z score method. The results show the strong advocacy for visual accessibility compares to other variables. In this purview, a vertical view shed theory was adopted for determination of visual accessible space for each selected cases on the basis of permutation and combination of contemporary housing typologies within the gate. By graphical results, the zone of visual accessibility (distance between two housing typology) has been computed. This thesis book will contribute to the body of knowledge, in a way strengthening the accessibility in the present regulatory framework for gated residential communities. It will also help in the sustenance of quality of life in gated residential communities.
**Note: IIP Store is the best place to buy books published by Iterative International Publishers. Price at IIP Store is always less than Amazon, Amazon Kindle, and Flipkart.





COMMENTS
No Review found for book with Book title. LINKING VISUAL ACCESSIBILITY AND GREEN SPACE USABILITY IN GATED RESIDENTIAL COMMUNITIES